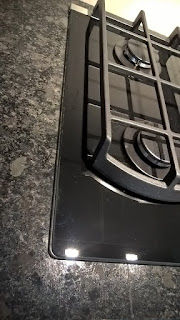Staircase looks very nice after complete. We decided to go with eggshell finish rather than gloss. Doors are the same finish too.
Wall light looks good now :) And it's working!!
Then kitchen... finally completed the painting and everything! It was a long long journey...
As the last job for the builder, we have asked him to put outside tap. It was too high position... it works, so it is okay for now
Still need to clean up a lot! After cleaning up, we will upload more pictures.


















































